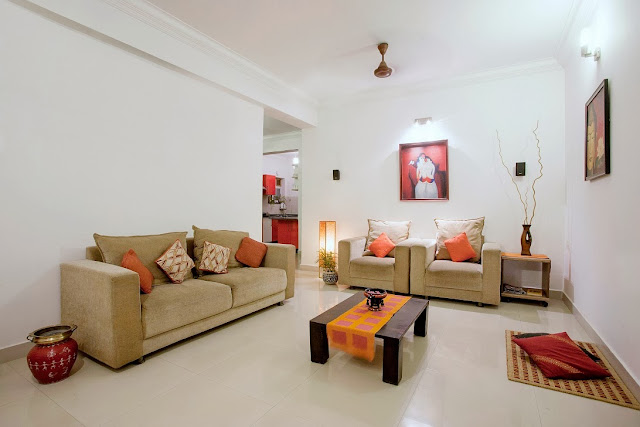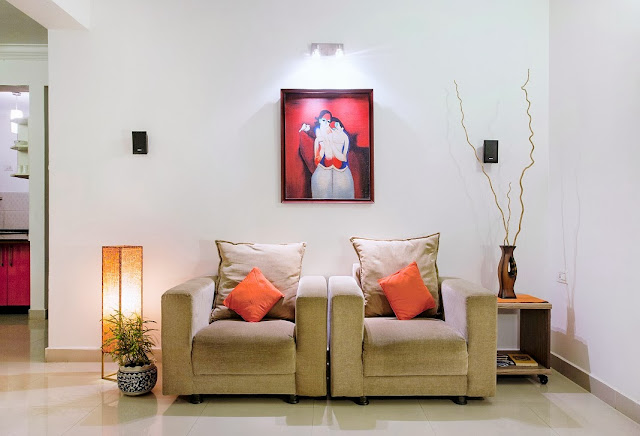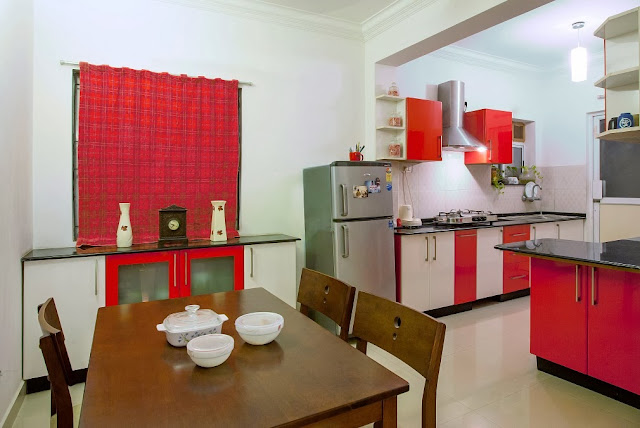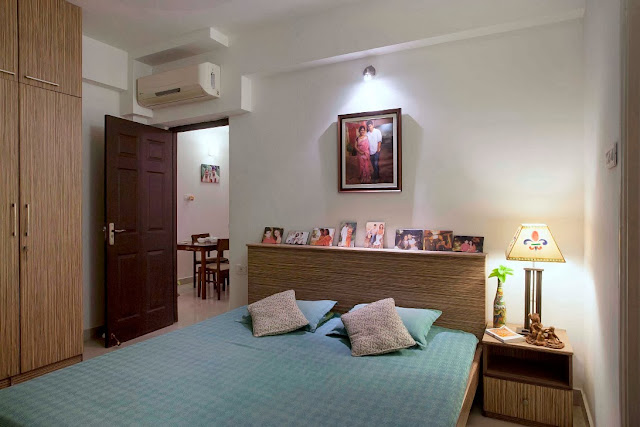Me being drawn to DIY and Preethi to home decoration, it has been quite a challenge for us to choose between DIY and buy for sprucing up the home. Either way, we have had some good times picking up things for the home. It has not been difficult for me to be enticed by home decoration which made it all the more easy for the two of us in our decisions. Fluidity is what best describes our décor tastes and the way we are moving from one style to another is testament to that description.
When we first started building the home immediately after we moved in, we had our eyes set on contemporary styling. The box type sofas, along with the accents of red and orange helped create an environment for lively conversation and happy times. But then, we got bored and so started our journey to bring in a complete transformation into our living space.
Since our wedding, we have been to Kerala umpteen number of times. Munnar, Thekaday, Wayanad, Kumarokom to name a few. Maybe the recent change in taste is an influence of all those visits. Antique is the new contemporary, or so we thought. We wanted the décor elements to have a story behind them. Be conversation starters. And help in reflecting our personality.
The teak wood sofa with its athangudi touch, and the rose wood trunk that came all the way from Kumarakom, always help us recount the good Kerala times. The Bharani (Jar) that comes from my mother, and the copper vessels that were passed on to Preethi have vintage written all over them. They come with family history behind them and trigger wonderful memories.
The Bharani and the copper vessels serve as lovely vignettes in the two corners of the room. The paintings, the accent lighting, the center and side tables mirror the love we have for making our own things. Imagine our joy when faced with the, “Where did you buy that”, question ! DIY Décor has indeed helped create an identity for us.
But wait, there is more. We added wooden wall brackets and hung a lovely peacock diya. And there is more too, but all in the pipeline. Some approved, some not approved.
That is the sneak peek into our living space. We take our time with decor. Do one thing at a time. And we want it to speak volumes about our passion – Both for DIY and for home decoration. We hand pick everything. No impulse buys. We give it our personal touches. We want it to have a past that we can look back at and relish. And when that guest, while casually sipping his / her cup of hot chai, utters that “WOW, you guys have done it up well”, we know that our efforts make sense to others too. And that is enough to make our day.
I am nominated under five categories at the Asian Paints Indian Décor Influencer Awards. Social Samosa along with Asian Paints opens the gates for the first ever India’s Décor Influencer Awards (#IDIA, #IDIAwards) – an initiative sculpted to accost the contribution of influencers in the digital hemisphere. And this post was my attempt to show the world how this blogger's space looks. Hope you liked reading as much as I loved writing it.
- A small wooden bench
- Pillar (very ambitious, but would be wonderful to have a small partition in the hall with a wooden pillar :-D)
- Oonjal..again ambitious given the space constraints
- Our balcony is attached to the living room and at present does not have a nice seating area. I am thinking a mini thinnai made in concrete and redoxide for the balcony.
That is the sneak peek into our living space. We take our time with decor. Do one thing at a time. And we want it to speak volumes about our passion – Both for DIY and for home decoration. We hand pick everything. No impulse buys. We give it our personal touches. We want it to have a past that we can look back at and relish. And when that guest, while casually sipping his / her cup of hot chai, utters that “WOW, you guys have done it up well”, we know that our efforts make sense to others too. And that is enough to make our day.
I am nominated under five categories at the Asian Paints Indian Décor Influencer Awards. Social Samosa along with Asian Paints opens the gates for the first ever India’s Décor Influencer Awards (#IDIA, #IDIAwards) – an initiative sculpted to accost the contribution of influencers in the digital hemisphere. And this post was my attempt to show the world how this blogger's space looks. Hope you liked reading as much as I loved writing it.





























